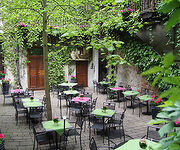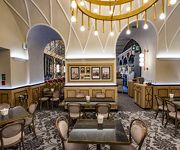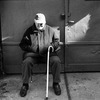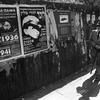Maciej Nowicki: A Tribute to a Neglected Genius
The 31st of August 2000 marked the fiftieth anniversary of the tragic, untimely death of Maciej Nowicki, a humanist Polish 'architect for architects', in the words of Frei Otto himself. The works of Nowicki range from his first purist terrace housing projects in Warsaw (1933) through the heroic vision of the rebuilding of the centre of the completely destroyed Polish capital (1945), to the entire plan and architectural concept of Chandigarh (1950). For sixteen years, from the lost Second Republic of Poland through the ordeal of Nazi occupation to the New Deal America, Nowicki consequently sought, quoting the transcendental Oriental wisdom of Krishna in one of his last letters, 'to establish order in the world'.
Architect of the Arena
Nowicki was born in 1910 in Czita, Siberia, the son of a noble family, and he was raised and educated in the Polish cities of Cracow and Warsaw. Very well travelled, and a man of the world (his father became the first Consul of the reborn Polish state in Chicago in 1920), he was admired for his unusual talent as well as for his compelling, highly cultivated personality.
Nowicki and his future wife, Mrs Stanislawa Sandecka, were widely renowned for their drawing skills during their architectural studies at the Warsaw Polytechnic (1928-1936). Both are considered to be amongst the most outstanding graphic artists of prewar Poland.
Having won several competitions after a brief period of internship at the office of Le Corbusier, they built the handsome, organic and modern tourist hotel in Augustw. Nowicki also created the sports centre at Praga in Warsaw.
Fighting both in the Polish Armed Forces in 1939 and in the underground Home Army during the Nazi occupation, he proved to be a man of many virtues.
One of Nowicki's most famous designs is the complex proposal of 'Urban Planning Work on the Centre of Warsaw', respecting historic elements , axes and existing morphology and presenting the metropolitan vision, 'a theatre of city life'. Elaborated at his own Studio at the official Bureau for Rebuilding of the Capital (BOS), based on the broad analysis reminiscent of the linear cities of Miliutin, and aiming at a complex rhythmic composition devoid of congestion of American cities, the unrealized concept continues to fascinate the cognoscenti.
Having left Poland in autumn of 1945 (Nowicki as a cultural attache in Chicago) the family eventually settled in New York. The Polish architect became a visiting critic at the Pratt Institute and a member of the unusual Design Board collective that worked on the United Nations Headquarters. His paths crossed with that of the great Lewis Mumford, who, having recognized the outstanding creative and intellectual potential of Nowicki, proposed him as the new Acting Head of the School of Design, North Carolina State College in Raleigh. Mrs Nowicka was appointed assistant visiting professor.
Despite his paradoxical status as 'the legally illegal resident (from 1947) and not possessing the licence to practice in the United States - which later led to persistent controversies regarding the actual authorship of his designs - Nowicki established himself as an outstanding architect.
He collaborated with Eero Saarinen on the Brandeis University Campus and with the local Raleigh architect, William H. Deitrick, designing among others the North Carolina State Archives and Museum Building (1949) and above all the famous Dorton Arena (1949).
Nowickis further cooperation with the influential urban planner Clarence S. Stein and his rising fame as a star architect of his generation led to the invitation by Albert Mayer: to fulfill thearchitects dream of the postwar era - to design the new capital of Punjab.
The remaining set of ca. one hundred drawings, detailed perspective sketches and technical drawings of the complete urban organism, combining regional and contextual influences, the vernacular and the modern, are very distant from the 'machinism' of the early functionalism. Nowicki conceived an organic 'Leaf Plan' for Chandigarh, informed by the notions of 'everyday function' (residential), 'holiday function' (recreation; responsible for the concept of large scale composition) and flexibility instead of 'exactitude', that is absolute functional separation and zoning, thus embodying his ideas expressed in numerous theoretical essays. Nowicki wrote: 'A logical and true city plan is always a modular diagram expressing a certain philosophy and principle of life (true for a certain period) applied to specific conditions.
Idea: Theory and Context
Among the brilliant yet almost completely unknown theoretical writings by Nowicki, preceding by 20 years such pundits of postmodern thought as Venturi, special attention is devoted to the humanist aspects of architecture. Despising codified modernism as a ruthless style (as early as 1949) and juxtaposing exactitude and flexibility, Nowicki wrote 'Man and his way of life become the main source of inspiration for a modern architect...[one of the aspects] deals with the constant change of human life... Now this change is rapid and conspicuous and it demands constant changes in architectural forms.
The Arena designed by Nowicki in Raleigh, N.C. responds to this call. He also wrote of future architecture as liberated from rectangular discipline, whereas in most modern designs 'form followed form and not function.
The Arena in Raleigh, known also as Dorton Arena after the Commissioner of Agriculture and President of the State Fair, was conceived as a shocking novum, precisely according to the wishes of the dynamic modernist Dr Dorton. He wanted to set an unusual landmark within the planned State Fairgrounds. The original function of the Arena was quite zoological, as for a humanist: it was the Livestock Judging Pavillion! The Cow Palace, as it was dubbed, boasts the intended absolute flexibility under its hanging roof.
Idea: Inspiration and Structure
Suspension structures were already a matter of interest to Nowicki in 1945. The first clue of this lies in the concept of the monumental Parliament Building in Warsaw. The sketch suggests the bicycle wheel type of structure, where the roof is hung on cables mounted to numerous steel masts on the circumference of the cylinder. Nowicki also sketched butterfly steel, hanging or cantilevered roofs for other elements of the Fairgrounds, such as the grandstand. The design of a supermarket in California (with C.S. Stein) has a structural covering over a square plan, with cables suspended from four corner masts.
Arena is however a unique, pioneering invention. The Platonic simplicity of its idea is based on two parabolic arches. Concrete arches support the steel cables forming a rectangular grid. Due to the natural sag of the cables, the roof assumes the shape of a saddle, or strictly speaking, of a hyperbolic paraboloid: the intersection points of the parabolic arches are connected by a hyperbola. The structure congenially utilizes the potential of its materials: reinforced concrete in compression and steel in tension. It is not certain whether Nowicki was aware of the ideas of Lafaille, who in 1936 elaborated the roof of compressed metal saddle-shaped shells and published, in October 1951, the project of the Centre des Industries Mecaniques in Paris. Mr Frei Otto was convinced and confirmed in his book The Hanging Roof that the 'simple and new concept of the Arena was Nowickis independent invention.
Development of the Concept
Nowickis vision was developed in several stages, beginning in the autumn of 1949. The first is reminiscent of the Warsaw Parliament, as a cylinder with a parabolic line of stands and central, 'bicycle-like' arrangement of the roof cables.
In the next stage, the parabolic arches are supported on seven slanted massive pilotis, and braced by parallel bands of the girt beam of the stand. Arches of the two-point foundation lie in planes inclined at ca 25 degrees in opposite directions; their ends intersecting. Arches take the load of the wires. The load bearing cables of the roof were clearly drawn, as was the hyperbolic roof section. The long axis of the elliptical arena is perpendicular to the direction of bearing cables and its plan is delimited by the projection of the arches.
The next two sketches present arches supported by ten visibly inclined slender columns which take the vertical load. The stand structure becomes independent, the whole glazing and roof curvature are more dramatic, becoming definitely liberated from rectangular discipline.
The sweeping interior sketch proves that Nowicki was aware of the necessity to provide transverse cables, installed over the load bearing wires in order to prevent flutter of the entire light suspension structure and its neoprene covering. The structure of considerable span was intended to be held in equilibrium solely by ideally opposing forces.
Realization
The ingenious concept came to be realized in the absence of its architect. Nowicki, whilst working on the Chandigarh project, died tragically in an airplane crash over Cairo before construction had started.
Thus the technical drawings were prepared by the office of William H. Deitrick. The structure was further developed and calculated by the brilliant New York based engineer Fred N. Severud, principal of Severud Elstadt Krueger. Muirhead Contruction Co. was the general contractor.
The scale of the parabolic Arena is considerable: 92 x 97 m along the main axes. It seats over 5000 spectators on a permanent stand of 10, 4 m maximum height , plus 4000 viewers on the stadium. The difficulties of the prototypal construction proved proportional to its ambitious dimensions. The two-point foundation was considered to be essentially unstable and had to be supported on additional columns, obscuring the intended (although perhaps impossible) clarity of intersection of arches. Rumour has it that the despairing structural engineer thought even of cutting the arches at the intersection and positionig them on a single column.
Arches terminate in concrete abutments, and they were also braced underground by prestressed bowstrings (reinforced by 10 rods of 45 mm diameter each). Entrances are placed under the intersections. The maximum height of arches is 27,4 m. They were poured in sections following the construction of columns and are coffered on the underside to reduce weight - consisting of ribbed slabs, ca 4,25 m wide. The slab is 0,2 m thick; very resistant concrete was used.
The vertical load of the completed Arena is taken by straight columns, far more numerous (over 100) than the tilted pilotis designed by Nowicki; I45 profiles were subsequently coated with light concrete. As a result, the columns assume rather the quality of mullions (which they actually also are, framing greenish glass). This dissolves the original, nearly gothic effect of force lines descending visibly via pilotis from the arches.
The position of bolts, sleeves and connectors for anchoring the roof cables was projected from the ground level; their respective three coordinates were calculated by means of the Elektronengehirn, or electronic brain, as the enchanted German Stahlbau magazine reported in 1953. Steel cables were delivered by the Bethlehem Steel Comp., their lengths painstakingly calculated, measured and ready to mount. The main (bearing) spiral cables were 19 to 33 mm in diameter, galvanized. Transverse cables, 12 to 19 mm in diameter, were partly prestressed and installed below by means of U-bolts. It became clear that transverse cables alone do not insure proper stability. To prevent thermal deformations and deflection of the 1,83 x 1,83 m roof grid, several guy wires were introduced and clipped to those lateral cables which were not stressed. Guy wires were equipped with coil spring connectors and welded to girt beams. A similar catenary solution was formerly widely used in suspension bridges.
Finally the insulated metal deck was laid instead of the originally conceived neoprene rubber fabric. The load (snow) was calculated at 122 kg/m2, wind load at 78 kg/m2. Whilst the structure withstood violent hurricanes, it vibrated in moderate wind like some huge celestial or infernal lyre, wrote the Architectural Forum. Thus acoustic screens ('additional clumsy, costly measures) were introduced. The entire cost amounted to $ 1,6 million. The Arena was completed in 1953.
Aftermath
The Arena or Paraboleum (as one of the professors of the State College justly called it) has become an instant sensation, so genial it was in its simplicity. It won the AIA Honorary Award in 1953 and was ranked as one of the ten most important buildings of the XXth century by the Architectural Record in 1957 (despite the above sarcasm of the Forum).
Widely published, Nowickis architecture-as-structure-and-conversely provoked the immediate development of sophisticated suspension and shell structures, both in America and Europe. The David S. Ingalls Hockey Rink in New Haven by Saarinen (structure by F.N. Severud as well), his TWA Terminal, the Olympic Games halls by Kenzo Tange are obviously among the most famous of such buildings.
The Berlin Congress Hall (Haus der Kulturen der Welt), built by an American architect Hugh Stubbins and F.N. Severud is more than inspired by the Raleigh Arena. It is almost a formal clone, however its structural principle is less clear, as the roof is a prestressed reinforced concrete slab and parabolic arches are supported by the auditory. This did not prevent the structure from a tragic collapse during a storm in 1984. Ironically, it is much more popular and better maintained than the original.
Unfortunately, the Paraboleum itself slowly slipped into oblivion, perhaps due to the death of the author of its concept and the unfortunate changes caused by immense technical (and budget) difficulties posed by its construction. This is not to mention the subsequent general loathing of late modern architecture. Perfectly abstract yet compelling, liberated not only from the rectangle, but also nearly from gravity, the sweeping curves of the Arena do not deserve to be forgotten, as certainly does not its architect, the tremendously talented Maciej Nowicki.
By Dr. Marta A. Urbanska, architect
Comments
Anyone knows about his Pratt Institute affiliations? I am Polish and I am Pratt Institute alumni and would like to explore more about Maciej Nowicki. Please do not hesitate to contact me. I am working on research.
ReplyThank you for this so positively worded article . Did you know the Louvre has many of his drawings now ? I grew up looking at them in my grandmothers homes . He is a wonderful man
ReplySarah, definitely a great mind. A complex-free entity that saw the world as a place full of possibilities and projects to be. A real inspiration for the generation of young Polish architects currently freely working around the world following a change of system and EU accession. Greatly depicted in dedicated chapter of the book "Zle Urodzone" by Filip Springer. There will be more and more recognition coming, I am sure.
ReplyHi Sara, where are you based? I do have an interesting project about Maciej Nowicki and would like to get in touch. Thank you, Magda
ReplyThis article is a very needed tribute !!!
ReplyIt's very deserving to be followed by the student of architecture and engineers, like myself, in general.
ReplyThank you for this interesting article and "mise au point" about this exceptional Polish architect. It would be nice to tell more about his authorship of the concept for the City of Chandigarh.
Reply
 Kawaleria Szarza Smaku
Kawaleria Szarza Smaku
 Europejska
Europejska
 Krakow Pinball Museum
Krakow Pinball Museum






